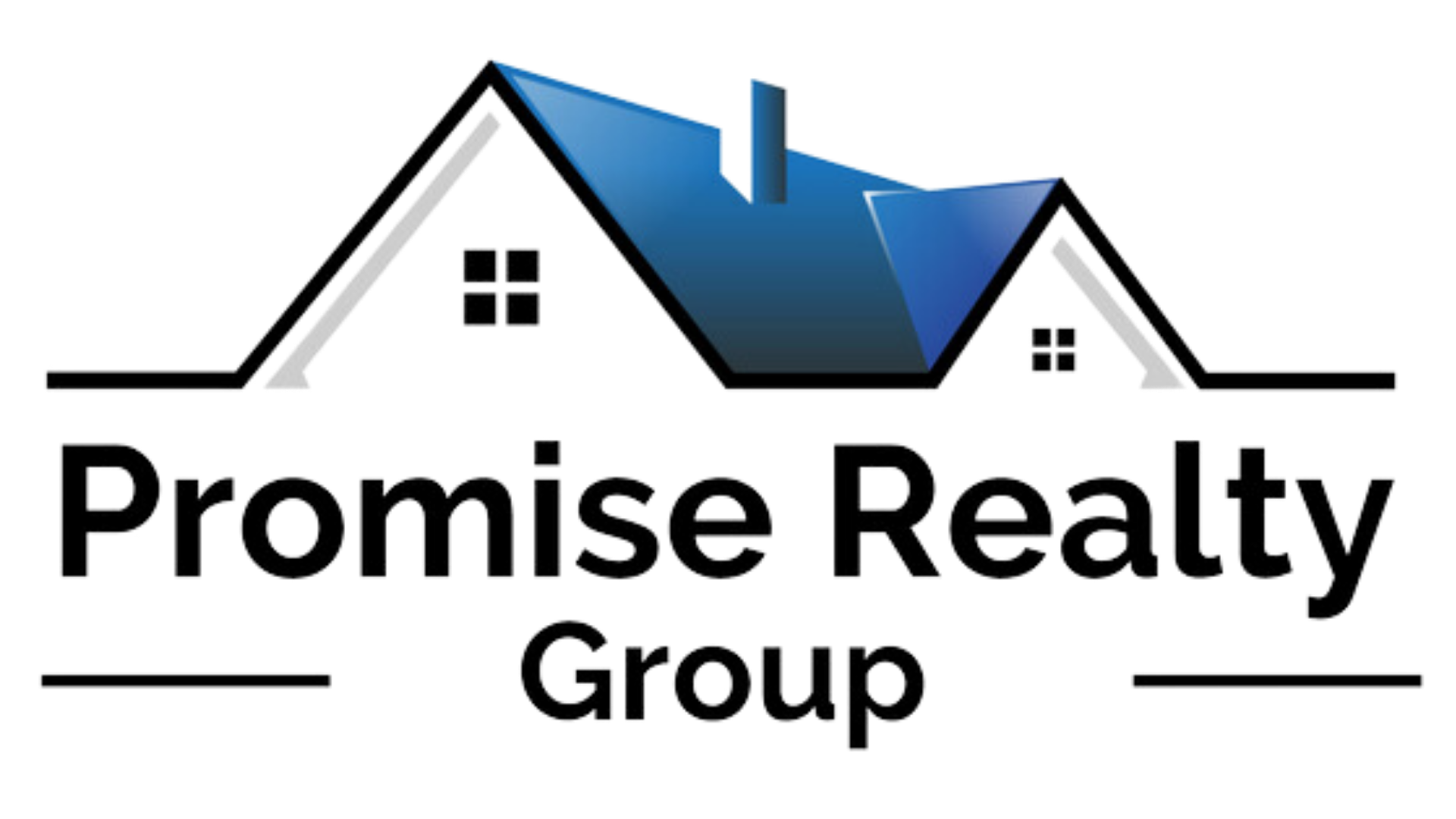For more information regarding the value of a property, please contact us for a free consultation.
4906 Stanford Avenue Dallas, TX 75209
Want to know what your home might be worth? Contact us for a FREE valuation!

Our team is ready to help you sell your home for the highest possible price ASAP
Key Details
Property Type Single Family Home
Sub Type Single Family Residence
Listing Status Sold
Purchase Type For Sale
Square Footage 4,131 sqft
Price per Sqft $386
Subdivision Rector Place
MLS Listing ID 20926856
Sold Date 06/23/25
Style Traditional
Bedrooms 4
Full Baths 4
HOA Y/N None
Year Built 2012
Lot Size 7,579 Sqft
Acres 0.174
Lot Dimensions 50x148
Property Sub-Type Single Family Residence
Property Description
Welcome to 4131 square feet of thoughtfully designed living in the heart of Briarwood—where charm, functionality, and modern comfort meet. This brick transitional home, offers main-level living with room to grow upstairs. From the moment you walk in, sightlines draw you straight to the serene backyard, framed by oversized sliding glass doors that open to covered patios under wooden arbors. Whether you're sipping coffee outside or relaxing indoors, the natural light and greenery blur the lines between inside and out. Inside, the open-concept layout seamlessly connects the kitchen, dining, and living areas. Art lovers will appreciate custom shelves and art lighting, while entertainers will love the kitchen's oversized island, gas cooktop, spacious pantry, and abundant storage. The living room features ceiling speakers and beautiful bamboo floors that run through the home. The downstairs primary suite is a true retreat with private patio access, two custom walk-in closets, a built-in vanity, and a spa-like bath with a curbless shower. A flexible downstairs study with built-ins works perfectly as a guest room or office. Upstairs, you'll find three spacious bedrooms—all with walk-in closets, two baths, and a sun-filled loft ideal for an office, workout area, or creative space. Outside, enjoy a lush yet low-maintenance landscape filled with established plantings, blooming perennials, and evergreen trees that offer year-round privacy from neighbors. Two patios with wooden arbors provide peaceful spots to relax or entertain, all enclosed by an 8' fence and a lockable front gate that adds both style and security. Extras include remote controlled drop-down shades in the main living spaces, a sprinkler system, alarm, ceiling speakers, art lighting, a front-entry two-car garage, and easy access to shops, restaurants, and scenic walks. No HOA, but all the lock-and-leave convenience of one.
Location
State TX
County Dallas
Direction Use GPS.
Rooms
Dining Room 1
Interior
Interior Features Built-in Features, Kitchen Island, Pantry
Heating Central
Cooling Central Air
Flooring Bamboo, Carpet, Tile
Appliance Dishwasher, Disposal, Electric Oven, Gas Cooktop, Microwave, Refrigerator
Heat Source Central
Exterior
Exterior Feature Rain Gutters
Garage Spaces 2.0
Fence Wood
Utilities Available City Sewer, City Water
Roof Type Composition
Total Parking Spaces 2
Garage Yes
Building
Lot Description Interior Lot
Story Two
Foundation Slab
Level or Stories Two
Structure Type Brick
Schools
Elementary Schools Polk
Middle Schools Medrano
High Schools Jefferson
School District Dallas Isd
Others
Restrictions Deed
Ownership See Agent
Financing Conventional
Read Less

©2025 North Texas Real Estate Information Systems.
Bought with Non-Mls Member • NON MLS


