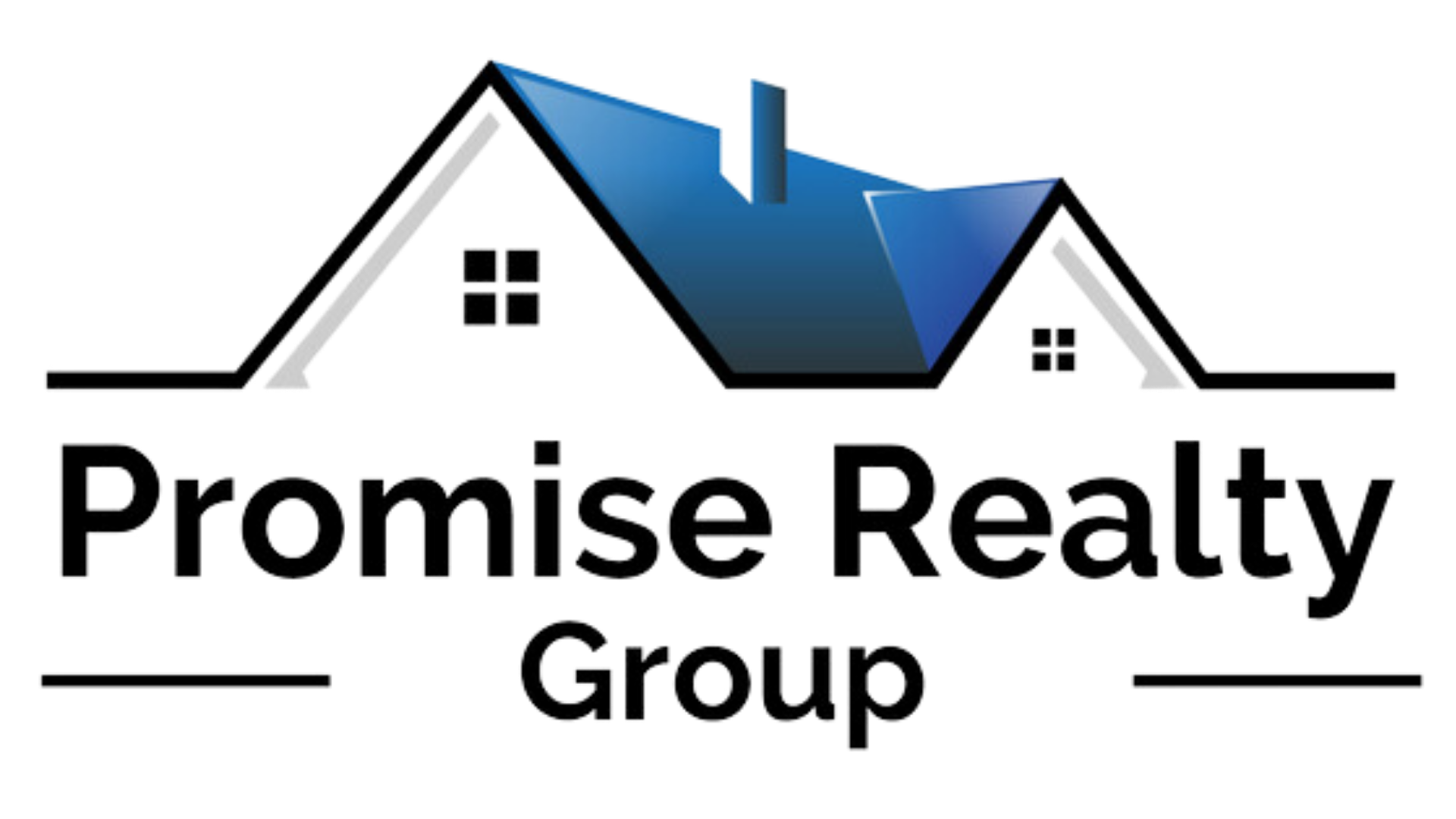For more information regarding the value of a property, please contact us for a free consultation.
2454 Deer Run Lewisville, TX 75067
Want to know what your home might be worth? Contact us for a FREE valuation!

Our team is ready to help you sell your home for the highest possible price ASAP
Key Details
Property Type Single Family Home
Sub Type Single Family Residence
Listing Status Sold
Purchase Type For Sale
Square Footage 2,267 sqft
Price per Sqft $198
Subdivision Carrington Village Ph 1
MLS Listing ID 20842488
Sold Date 04/30/25
Style Traditional
Bedrooms 3
Full Baths 2
Half Baths 1
HOA Fees $57
HOA Y/N Mandatory
Year Built 2008
Annual Tax Amount $7,309
Lot Size 5,009 Sqft
Acres 0.115
Property Sub-Type Single Family Residence
Property Description
Welcome to this beautiful 3-bedroom, 2.5-bathroom home nestled in a vibrant community with a sparkling pool! Natural light hits every corner of the space with the plentiful windows throughout the home. The spacious kitchen includes a large island and an eat-in dining area, perfect for gathering with family and friends. It also includes modern appliances, refrigerator, lots of counter space, and the cabinets have pull out organizers for pots, pants, baking sheets - all the storage you could need. The primary bedroom is conveniently located downstairs, offering privacy and comfort, while the additional bedrooms are upstairs along with a flex space—ideal for a game room, media room, extra bedroom as it has it's own closet! And the extra room off the master gives you even more flexibility for a dining room or home office. Additionally, with the bonus of TWO laundry rooms, one in the garage and one upstairs, you'll never have dirty clothes piled up. You can take the entertainment outside to the covered patio, which is plumbed for gas, ready for an outdoor kitchen. Enjoy the convenience of living in Lewisville ISD with just a short drive to both Lewisville Lake and Grapevine Lake and easy access to major highways including 121 and 35. Don't miss out on this fantastic home—schedule your showing today!
Location
State TX
County Denton
Community Club House, Community Pool
Direction use GPS
Rooms
Dining Room 1
Interior
Interior Features Cable TV Available, Chandelier, Decorative Lighting, Double Vanity, Eat-in Kitchen, Granite Counters, High Speed Internet Available, Kitchen Island, Open Floorplan, Pantry, Vaulted Ceiling(s), Walk-In Closet(s)
Heating Central
Cooling Ceiling Fan(s), Central Air, Electric
Flooring Carpet, Ceramic Tile
Fireplaces Number 1
Fireplaces Type Electric, Family Room, Wood Burning
Appliance Dishwasher, Disposal, Electric Cooktop, Electric Oven, Ice Maker, Microwave, Refrigerator
Heat Source Central
Laundry Electric Dryer Hookup, In Garage, In Hall, Full Size W/D Area
Exterior
Exterior Feature Balcony, Covered Patio/Porch, Rain Gutters, Private Yard
Garage Spaces 2.0
Fence Fenced, Privacy, Wood, Wrought Iron
Community Features Club House, Community Pool
Utilities Available Alley, Cable Available, City Sewer, City Water, Individual Gas Meter, Individual Water Meter
Roof Type Composition
Total Parking Spaces 2
Garage Yes
Building
Lot Description Few Trees, Interior Lot, Sprinkler System
Story Two
Foundation Slab
Level or Stories Two
Structure Type Brick
Schools
Elementary Schools Southridge
Middle Schools Marshall Durham
High Schools Lewisville
School District Lewisville Isd
Others
Ownership Sandra Knight
Acceptable Financing Cash, Conventional, FHA, VA Loan
Listing Terms Cash, Conventional, FHA, VA Loan
Financing Conventional
Read Less

©2025 North Texas Real Estate Information Systems.
Bought with Chris Quick • Coldwell Banker Realty


