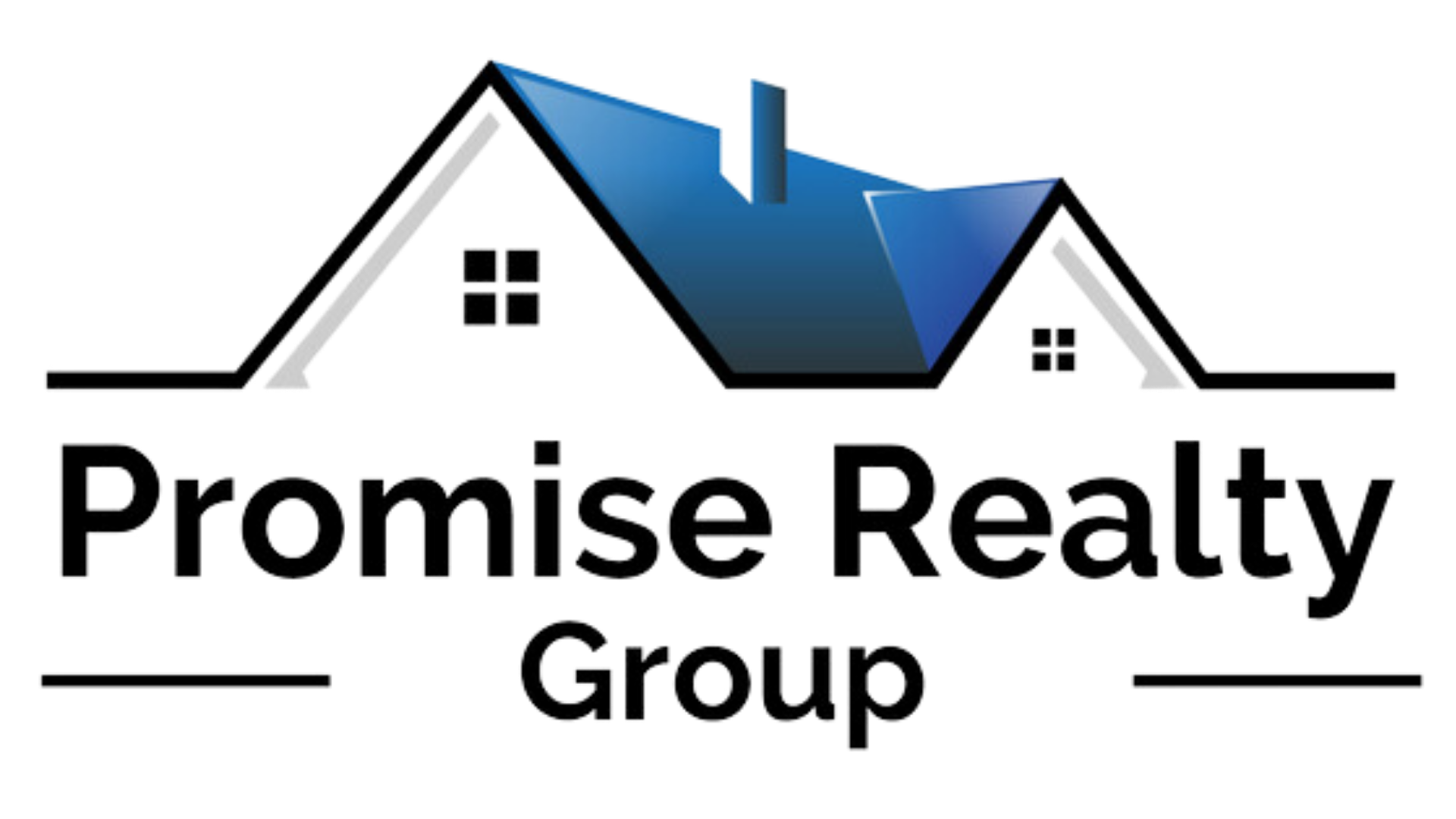354 N Jobson Road Sunnyvale, TX 75182

UPDATED:
Key Details
Property Type Single Family Home
Sub Type Single Family Residence
Listing Status Active
Purchase Type For Sale
Square Footage 2,806 sqft
Subdivision Tekell
MLS Listing ID 21099538
Style Traditional
Bedrooms 4
Full Baths 3
HOA Y/N None
Year Built 1991
Annual Tax Amount $12,998
Lot Size 2.379 Acres
Acres 2.379
Property Sub-Type Single Family Residence
Property Description
Location
State TX
County Dallas
Direction From N. Belt Line turn right on Tripp and left on Jobson. No sign.
Rooms
Dining Room 2
Interior
Interior Features Cable TV Available, Eat-in Kitchen, Kitchen Island, Pantry, Walk-In Closet(s)
Cooling Ceiling Fan(s), Central Air
Flooring Carpet, Ceramic Tile, Slate, Wood
Fireplaces Number 1
Fireplaces Type Brick, Gas Starter, Kitchen, Living Room, See Through Fireplace
Appliance Dishwasher, Disposal, Electric Oven, Gas Cooktop, Double Oven, Vented Exhaust Fan
Laundry Utility Room, Full Size W/D Area
Exterior
Exterior Feature Covered Deck, Covered Patio/Porch, Dock, Dog Run, Rain Gutters, Lighting
Garage Spaces 3.0
Fence Barbed Wire, Electric, Gate, Metal, Wrought Iron
Pool Diving Board, Gunite, Heated, In Ground, Pool Sweep, Pool/Spa Combo
Utilities Available City Water, Propane, Septic
Waterfront Description Dock – Uncovered
Roof Type Composition
Total Parking Spaces 3
Garage Yes
Private Pool 1
Building
Lot Description Acreage, Adjacent to Greenbelt, Greenbelt, Interior Lot, Landscaped, Lrg. Backyard Grass, Many Trees, Tank/ Pond, Water/Lake View
Story Two
Foundation Slab
Level or Stories Two
Structure Type Brick,Wood
Schools
Elementary Schools Sunnyvale
Middle Schools Sunnyvale
High Schools Sunnyvale
School District Sunnyvale Isd
Others
Ownership Elise May
Acceptable Financing Cash, Conventional
Listing Terms Cash, Conventional
Special Listing Condition Aerial Photo
Virtual Tour https://www.propertypanorama.com/instaview/ntreis/21099538





