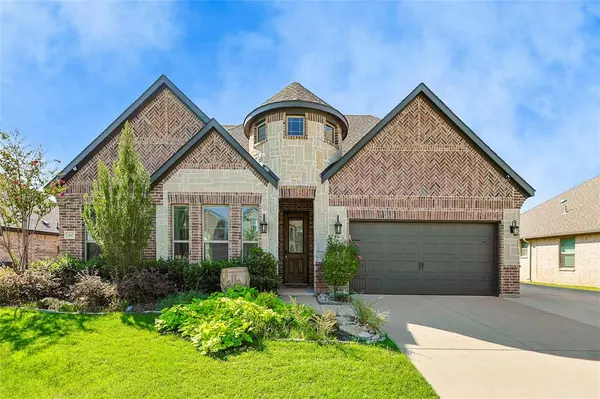462 Wintergreen Drive Waxahachie, TX 75165
UPDATED:
Key Details
Property Type Single Family Home
Sub Type Single Family Residence
Listing Status Active
Purchase Type For Sale
Square Footage 3,209 sqft
Price per Sqft $179
Subdivision Park Place Ph 3
MLS Listing ID 21006209
Bedrooms 4
Full Baths 3
Half Baths 2
HOA Y/N None
Year Built 2017
Annual Tax Amount $11,697
Lot Size 8,712 Sqft
Acres 0.2
Property Sub-Type Single Family Residence
Property Description
All furnishings, appliances, and household items currently in the home can convey with the sale, allowing buyers to step into a READY-TO-GO setup. This 2-story residence features 3,209 square feet, 3 Full Bath + 2 Half Baths, high ceilings, a large pantry with 2 additional fridges, and a flexible layout with multiple bedrooms. This home offers a thoughtfully designed layout with a 2-closet master bedroom that connects with the laundry room, a living room fireplace, and an open-concept kitchen and dining area filled with natural light from multiple windows, creating a bright and welcoming space. Durable Vinyl flooring runs throughout, with tile in wet areas and carpet in the Master Bedroom. Enjoy your own backyard oasis with a pool, patio space, and room to grill, gather, or unwind—perfect for entertaining. A 2-car garage and a storage shed with a deck add to the home's functionality. Current Tenant's Lease is at $5,900 per month ($4,900 base rent + $1,000 reimbursement for all Utilities which the Landlord is responsible for paying for) ends in October 2025, however, the Lease allows new owner to Terminate Lease with 30 Days Notice to Tenant. **Seller is open to discussing Buyer Incentives related to closing expenses or interest rate flexibility, subject to terms of the offer.
Location
State TX
County Ellis
Direction Search on Maps or any similar GPS navigation tool and search 462 Wintergreen Dr, Waxahachie, TX 75165.
Rooms
Dining Room 1
Interior
Interior Features Cable TV Available, Granite Counters, High Speed Internet Available, Kitchen Island, Pantry, Walk-In Closet(s)
Heating Central
Cooling Central Air
Fireplaces Number 1
Fireplaces Type Living Room
Appliance Dishwasher, Disposal, Dryer, Electric Oven, Gas Cooktop, Microwave, Washer
Heat Source Central
Laundry Utility Room
Exterior
Garage Spaces 2.0
Fence Wood
Pool In Ground
Utilities Available Cable Available, City Sewer, City Water, Electricity Available
Roof Type Shingle
Total Parking Spaces 2
Garage Yes
Private Pool 1
Building
Story Two
Foundation Slab
Level or Stories Two
Schools
Elementary Schools Margaret Felty
High Schools Waxahachie
School District Waxahachie Isd
Others
Ownership See Records
Acceptable Financing 1031 Exchange, Cash, Conventional, FHA, Other
Listing Terms 1031 Exchange, Cash, Conventional, FHA, Other
Virtual Tour https://www.propertypanorama.com/instaview/ntreis/21006209





