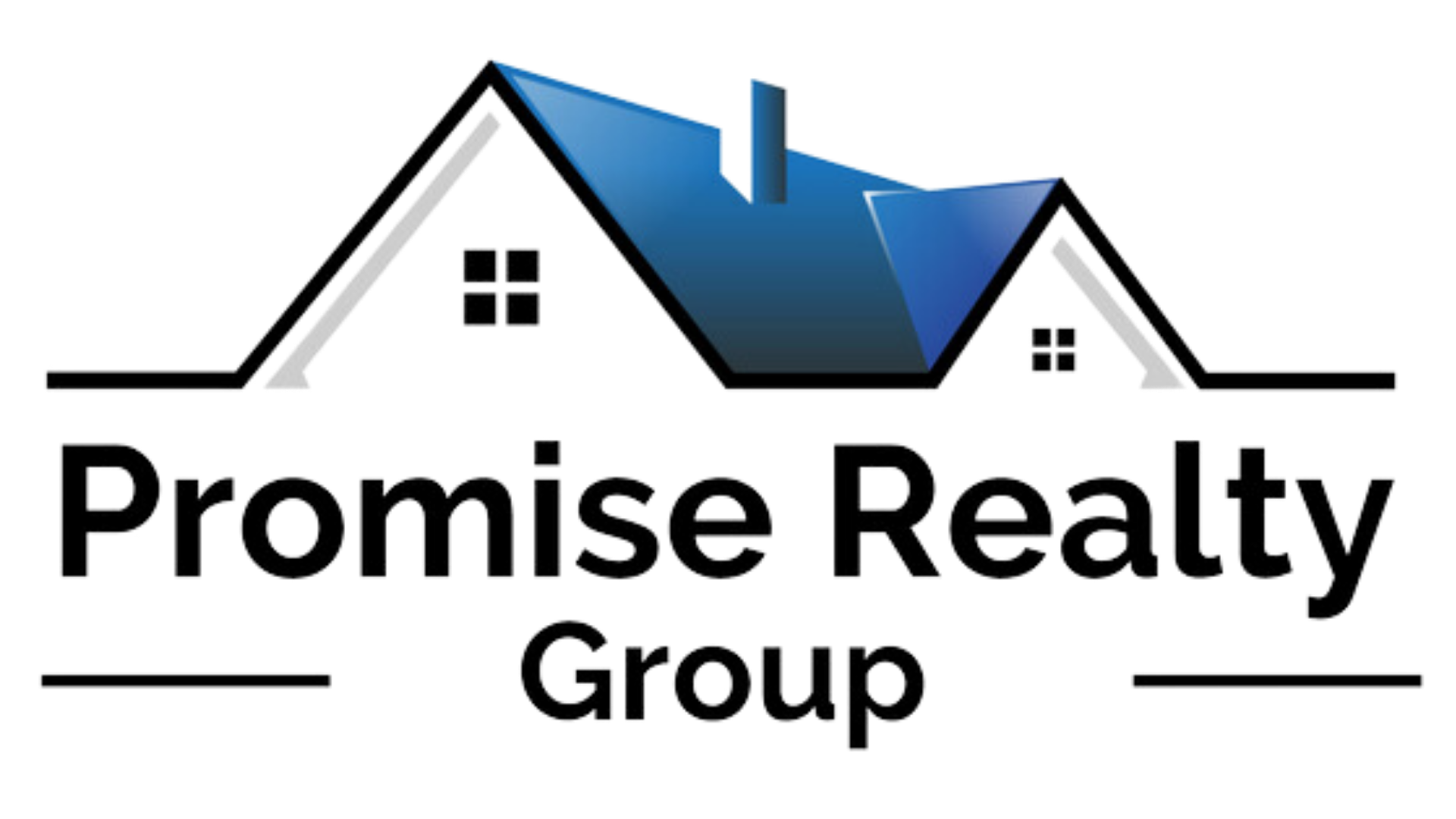8604 Thistle Ridge Terrace Fort Worth, TX 76123
UPDATED:
Key Details
Property Type Single Family Home
Sub Type Single Family Residence
Listing Status Active
Purchase Type For Sale
Square Footage 2,068 sqft
Price per Sqft $161
Subdivision Summer Creek Ranch Add
MLS Listing ID 20962998
Bedrooms 4
Full Baths 2
HOA Fees $44/mo
HOA Y/N Mandatory
Year Built 2005
Annual Tax Amount $7,796
Lot Size 7,840 Sqft
Acres 0.18
Lot Dimensions 117X61
Property Sub-Type Single Family Residence
Property Description
Welcome to this beautifully maintained single-story home in the highly sought-after Summer Creek Ranch community. Featuring a spacious split-bedroom floor plan and soaring 10-foot ceilings, this home offers both comfort and functionality.
The open-concept kitchen is perfect for entertaining, complete with an island, bar seating, and ample cabinet space, all flowing seamlessly into the family room. You'll also enjoy a formal dining room and an additional front living area—currently used as a home office—providing flexible space for your lifestyle needs.
All bedrooms are tucked away at the back of the home, creating a peaceful and private retreat. Step outside to a large backyard with plenty of room for kids, pets, or future upgrades like a deck or extended patio.
Additional highlights include a new roof installed on February 26, 2022, smart home features including a security system and upgraded sprinkler controls, and an HVAC system professionally serviced in January 2025 for peace of mind.
This move-in-ready gem blends modern updates with classic charm—don't miss your chance to live in one of the area's most desirable neighborhoods!
Location
State TX
County Tarrant
Direction Utilize a GPS device.
Rooms
Dining Room 1
Interior
Interior Features Kitchen Island, Open Floorplan, Pantry, Walk-In Closet(s)
Heating Central, Electric
Cooling Ceiling Fan(s), Central Air, Electric
Flooring Carpet, Combination, Concrete, Luxury Vinyl Plank, Tile
Fireplaces Number 1
Fireplaces Type Dining Room, Fire Pit
Appliance Dishwasher, Disposal, Gas Cooktop, Gas Oven, Gas Water Heater, Microwave, Plumbed For Gas in Kitchen
Heat Source Central, Electric
Laundry Utility Room, Full Size W/D Area
Exterior
Garage Spaces 1.0
Fence Back Yard, Full, Wood
Utilities Available All Weather Road, City Sewer, City Water
Roof Type Composition,Shingle,Wood
Total Parking Spaces 1
Garage Yes
Building
Story One
Foundation Concrete Perimeter, Slab
Level or Stories One
Structure Type Brick,Concrete,Frame,Siding,Wood
Schools
Elementary Schools Dallas Park
Middle Schools Summer Creek
High Schools North Crowley
School District Crowley Isd
Others
Restrictions No Known Restriction(s)
Ownership See Tax
Acceptable Financing 1031 Exchange, Assumable, Cash, Contract, Conventional, FHA
Listing Terms 1031 Exchange, Assumable, Cash, Contract, Conventional, FHA
Virtual Tour https://www.propertypanorama.com/instaview/ntreis/20962998





