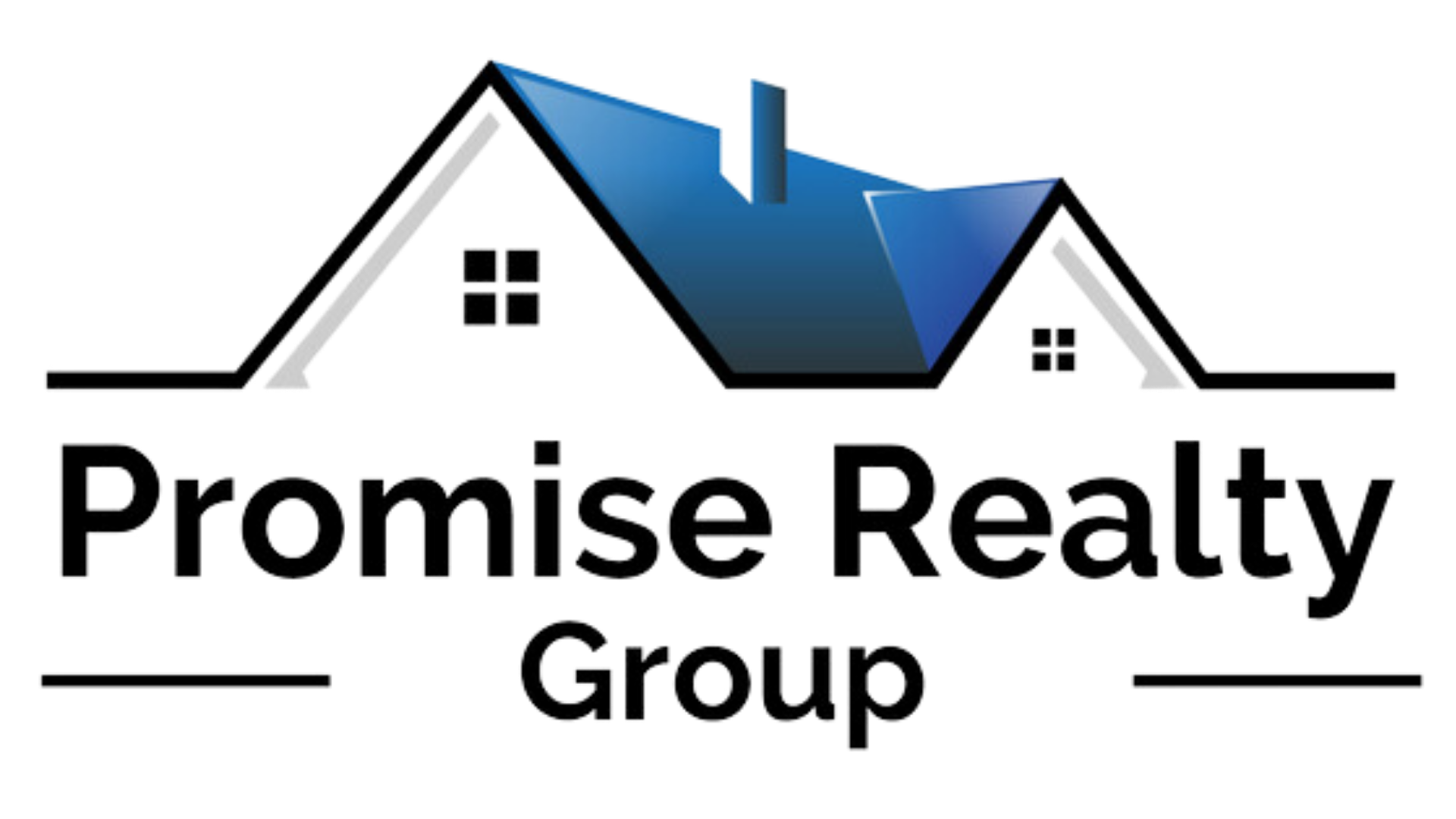8300 Charleston Street Irving, TX 75063
UPDATED:
Key Details
Property Type Single Family Home
Sub Type Single Family Residence
Listing Status Active
Purchase Type For Sale
Square Footage 2,443 sqft
Price per Sqft $247
Subdivision Southridge Ph 11
MLS Listing ID 20947793
Style Traditional
Bedrooms 4
Full Baths 3
HOA Fees $740/ann
HOA Y/N Mandatory
Year Built 2001
Annual Tax Amount $12,099
Lot Size 6,708 Sqft
Acres 0.154
Lot Dimensions 49X100
Property Sub-Type Single Family Residence
Property Description
Welcome to your next home in one of Irving's most sought-after neighborhoods. Nestled in the heart of Valley Ranch, this charmingly updated and meticulously maintained home offers the perfect blend of comfort, style, and convenience.
Boasting a high Walk Score, this prime location puts you steps away from scenic trails, lush parks, top-rated schools, and everyday shopping—ideal for anyone who values an active, well-connected lifestyle.
Inside, you'll find a freshly painted interior paired with brand-new, premium carpet, creating a crisp and inviting atmosphere. The neutral color palette allows you to make the space truly your own.
Curb appeal abounds with a charming covered front porch, while the thoughtful layout offers abundant storage—including two spacious walk-in closets in the master bath and additional storage beneath the stairs.
Complete with a sprinkler system for easy lawn care and a security system for added peace of mind, this home checks all the boxes.
This is more than just a house—it's a place you'll be proud to call home.
Schedule your private tour today, and experience all that this turnkey Valley Ranch treasure has to offer!
Please contact - 832-718-0967 or 682-375-6919 to own this beautiful home.
Location
State TX
County Dallas
Community Sidewalks
Direction Use GPS
Rooms
Dining Room 1
Interior
Interior Features Cable TV Available, High Speed Internet Available, Kitchen Island
Heating Central, Electric, Zoned
Cooling Ceiling Fan(s), Central Air, Electric, Zoned
Flooring Carpet, Ceramic Tile, Vinyl
Fireplaces Number 1
Fireplaces Type Gas Logs, Living Room
Appliance Dishwasher, Disposal, Electric Cooktop, Electric Oven, Electric Range, Electric Water Heater
Heat Source Central, Electric, Zoned
Laundry Utility Room, Full Size W/D Area
Exterior
Garage Spaces 2.0
Carport Spaces 2
Fence Brick, Wood
Community Features Sidewalks
Utilities Available Cable Available, City Sewer, City Water, Concrete, Electricity Available
Roof Type Composition,Shingle
Total Parking Spaces 2
Garage Yes
Building
Story Two
Foundation Slab
Level or Stories Two
Structure Type Brick,Frame,Wood
Schools
Elementary Schools Freeman
Middle Schools Bush
High Schools Ranchview
School District Carrollton-Farmers Branch Isd
Others
Ownership Ref Tax reecords
Acceptable Financing Cash, Conventional, FHA, VA Loan
Listing Terms Cash, Conventional, FHA, VA Loan
Virtual Tour https://www.propertypanorama.com/instaview/ntreis/20947793





