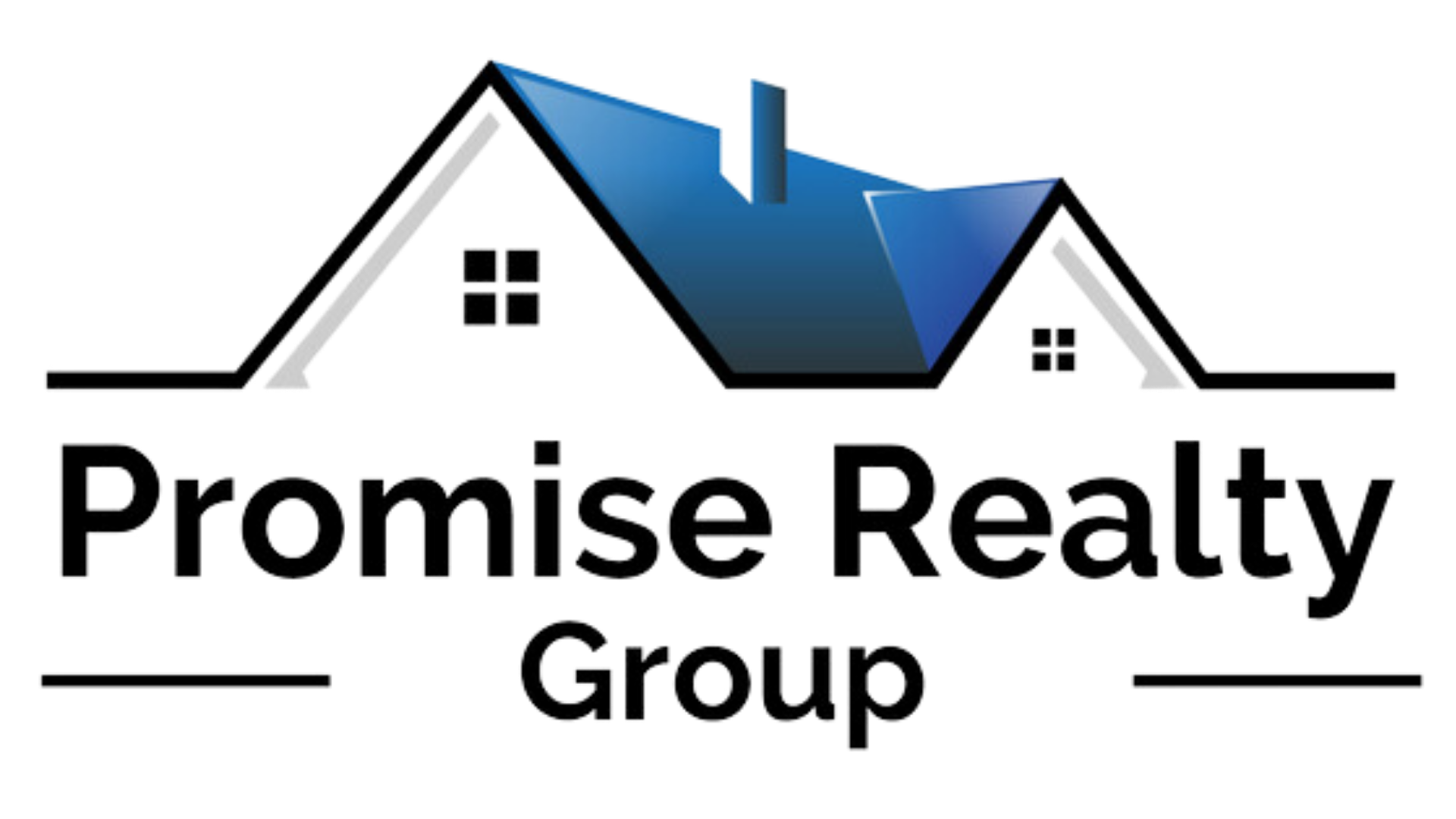9411 Vinewood Drive Dallas, TX 75228
UPDATED:
Key Details
Property Type Single Family Home
Sub Type Single Family Residence
Listing Status Active
Purchase Type For Sale
Square Footage 3,196 sqft
Price per Sqft $246
Subdivision Buckner Blvd Estates
MLS Listing ID 20859674
Style Mid-Century Modern
Bedrooms 4
Full Baths 3
HOA Y/N Voluntary
Year Built 1960
Annual Tax Amount $12,851
Lot Size 0.510 Acres
Acres 0.51
Lot Dimensions 110 X 200
Property Sub-Type Single Family Residence
Property Description
The backyard is bordered by dense greenery, creating a peaceful retreat. Inside, natural light fills the home through expansive windows and a vaulted ceiling with transom lights. Enter through a solid mahogany front door with handblown multicolored glass inserts, casting vibrant light onto the slate-tiled foyer floor.
The spacious Great Room features bamboo flooring and an impressive fireplace built into a 17 foot wall of limestone. The kitchen is equipped with solid cherry cabinets, granite countertops, and high end appliances, including a double wide refrigerator freezer, convection cooktop, double ovens, microwave, and dishwasher. The large picture windows offer serene views of the backyard.
Bedrooms include original built in mahogany dressers, bed pedestals, headboards, and side tables add to the character throughout. A functional darkroom offers flexibility for creative hobby use or conversion to a pantry, storage, or laundry area.
The east wing, includes three flexible rooms; a bedroom with a glass block wall, an office, study or hobby room and bonus room with a side entrance.
Updates include a new electrical panel, one HVAC unit and a covered carport in 2018.
Just minutes from White Rock Lake, the Arboretum, bike trails, restaurants, and neighborhood shopping.
See it, feel it—make it yours!
Location
State TX
County Dallas
Direction We recommend using GPS for the most accurate directions.
Rooms
Dining Room 1
Interior
Interior Features Built-in Features, Cable TV Available, Decorative Lighting, Granite Counters, Natural Woodwork, Open Floorplan, Vaulted Ceiling(s)
Heating Central, Natural Gas
Cooling Central Air, Electric, ENERGY STAR Qualified Equipment
Flooring Bamboo, Carpet, Laminate, Parquet, Slate
Fireplaces Number 1
Fireplaces Type Gas, Living Room, Stone, Wood Burning
Appliance Built-in Refrigerator, Dishwasher, Disposal, Electric Cooktop, Electric Oven, Gas Water Heater, Ice Maker, Microwave, Double Oven, Refrigerator, Vented Exhaust Fan
Heat Source Central, Natural Gas
Laundry Gas Dryer Hookup, In Hall, Full Size W/D Area
Exterior
Carport Spaces 2
Fence Metal
Utilities Available Asphalt, City Sewer, City Water, Electricity Connected, Individual Gas Meter, Individual Water Meter, Natural Gas Available, Sewer Available
Roof Type Other
Total Parking Spaces 2
Garage No
Building
Lot Description Brush, Many Trees
Story Two
Foundation Pillar/Post/Pier, Slab
Level or Stories Two
Structure Type Board & Batten Siding,Brick,Wood
Schools
Elementary Schools Sanger
Middle Schools Gaston
High Schools Adams
School District Dallas Isd
Others
Ownership McCarthy
Acceptable Financing Cash, Conventional
Listing Terms Cash, Conventional
Special Listing Condition Survey Available
Virtual Tour https://www.propertypanorama.com/instaview/ntreis/20859674





