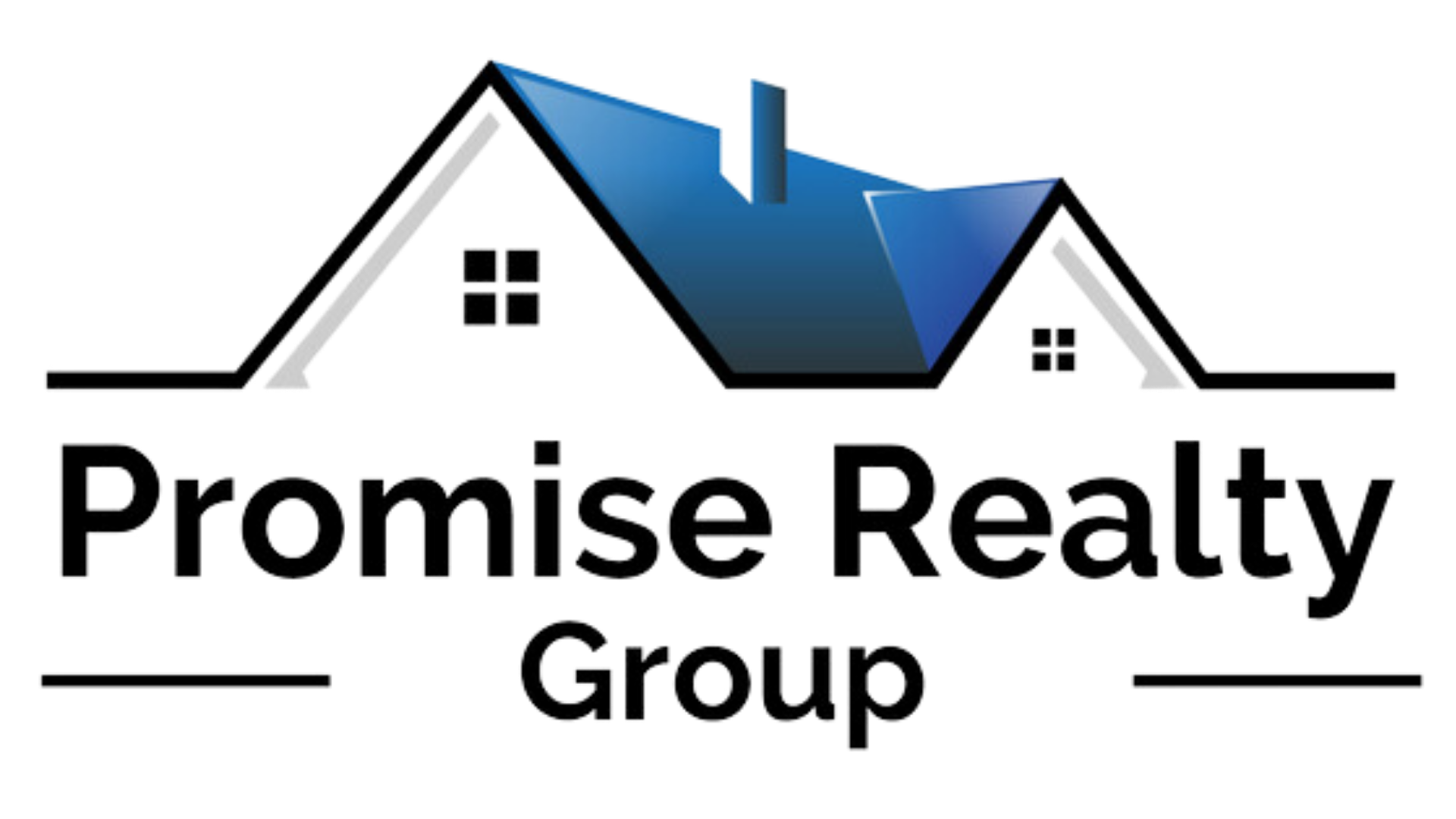1104 Trinity View Street Irving, TX 75060
UPDATED:
Key Details
Property Type Single Family Home
Sub Type Single Family Residence
Listing Status Active
Purchase Type For Sale
Square Footage 1,896 sqft
Price per Sqft $189
Subdivision Balleywood 02
MLS Listing ID 20920821
Style Traditional
Bedrooms 3
Full Baths 2
HOA Y/N None
Year Built 1946
Annual Tax Amount $5,398
Lot Size 0.263 Acres
Acres 0.263
Property Sub-Type Single Family Residence
Property Description
Location
State TX
County Dallas
Community Curbs, Sidewalks
Direction Please use GPS
Rooms
Dining Room 2
Interior
Interior Features Decorative Lighting, Eat-in Kitchen
Heating Central, Fireplace(s), Natural Gas
Cooling Ceiling Fan(s), Central Air, Electric, Other
Flooring Hardwood, Laminate, Luxury Vinyl Plank
Fireplaces Number 1
Fireplaces Type Den, Masonry, Wood Burning
Appliance Electric Range, Gas Cooktop, Gas Oven, Gas Range, Microwave, Vented Exhaust Fan
Heat Source Central, Fireplace(s), Natural Gas
Exterior
Exterior Feature Awning(s), Covered Deck, Covered Patio/Porch, Rain Gutters, Lighting, Storage
Carport Spaces 2
Fence Chain Link, Privacy, Wood
Community Features Curbs, Sidewalks
Utilities Available City Sewer, City Water, Concrete, Curbs
Roof Type Composition
Total Parking Spaces 2
Garage No
Building
Lot Description Few Trees, Interior Lot, Landscaped, Lrg. Backyard Grass
Story One
Foundation Pillar/Post/Pier
Level or Stories One
Structure Type Siding
Schools
Elementary Schools Britain
Middle Schools Bowie
High Schools Nimitz
School District Irving Isd
Others
Ownership SEE TAX
Acceptable Financing Cash, Conventional, FHA, VA Loan
Listing Terms Cash, Conventional, FHA, VA Loan
Special Listing Condition Aerial Photo
Virtual Tour https://www.propertypanorama.com/instaview/ntreis/20920821





