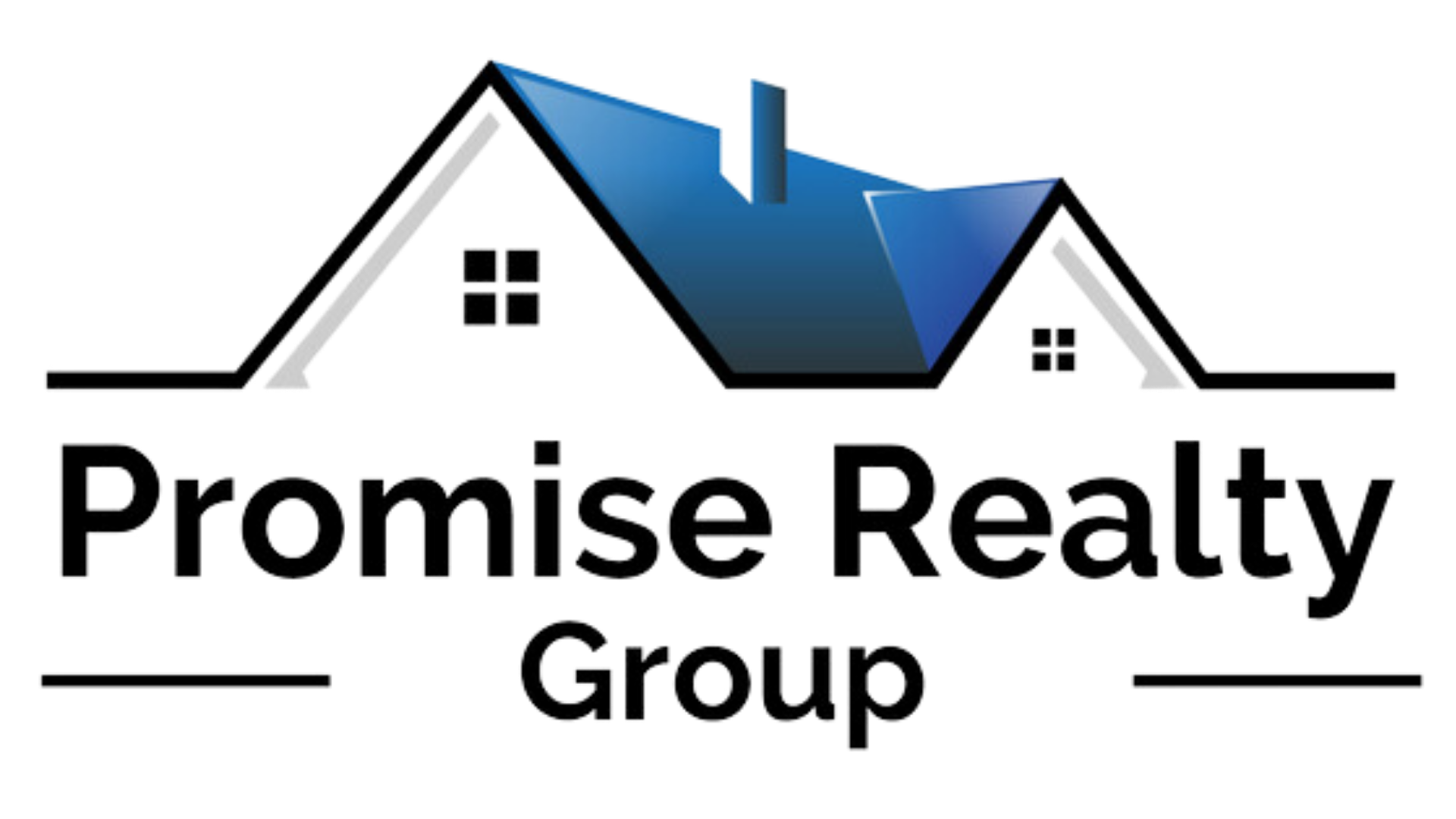10323 Glen Vista Drive Dallas, TX 75217
UPDATED:
Key Details
Property Type Single Family Home
Sub Type Single Family Residence
Listing Status Active
Purchase Type For Sale
Square Footage 1,527 sqft
Price per Sqft $173
Subdivision Forest Grove 07
MLS Listing ID 20921490
Bedrooms 4
Full Baths 2
HOA Y/N None
Year Built 1995
Annual Tax Amount $5,492
Lot Size 9,670 Sqft
Acres 0.222
Property Sub-Type Single Family Residence
Property Description
Step inside to discover recent updates throughout, including a replacement of the windows, roof, siding, front and sliding patio doors, all big-ticket items already taken care of for you! The spacious floor plan features a well-appointed kitchen with abundant cabinet and counter space, plus a breakfast bar for casual dining. The open-concept layout seamlessly connects the kitchen, full dining area, and living room, perfect for gatherings and everyday living.The primary suite is located on the first floor and includes a private ensuite and walk-in closet. Upstairs, you'll find three additional bedrooms and a full bath, offering flexibility for family, guests, or home office needs.
Enjoy easy access to shopping, dining, schools, and major highways including 175, 635, and 20. With a prime location and thoughtful updates, this home is ready for an immediate move-in.
Location
State TX
County Dallas
Community Curbs, Sidewalks
Direction 635 E in Dallas, Follow I-635 E to Lake June Rd in Balch Springs. Take exit 2 from I-635 S, Continue on Lake June Rd. Drive to Glen Vista Dr in Dallas, 10323 Glen Vista Dr, Dallas, TX 75217
Rooms
Dining Room 1
Interior
Interior Features Cable TV Available, Decorative Lighting, Walk-In Closet(s)
Heating Central
Cooling Central Air
Flooring Carpet, Vinyl
Appliance Dishwasher, Disposal, Gas Range
Heat Source Central
Laundry Electric Dryer Hookup, In Garage, Full Size W/D Area, Washer Hookup
Exterior
Exterior Feature Covered Patio/Porch
Garage Spaces 1.0
Community Features Curbs, Sidewalks
Utilities Available City Sewer, City Water, Curbs, Electricity Available, Individual Gas Meter
Total Parking Spaces 1
Garage Yes
Building
Lot Description Interior Lot
Story Two
Foundation Slab
Level or Stories Two
Structure Type Aluminum Siding,Brick
Schools
Elementary Schools Cuellar
Middle Schools Balch Springs
High Schools Spruce
School District Dallas Isd
Others
Ownership See Agent
Acceptable Financing Cash, Conventional, FHA, VA Loan
Listing Terms Cash, Conventional, FHA, VA Loan





