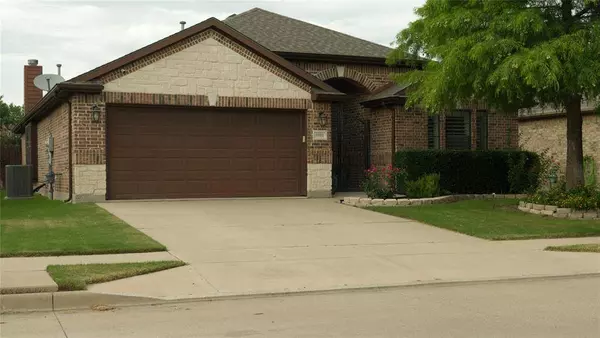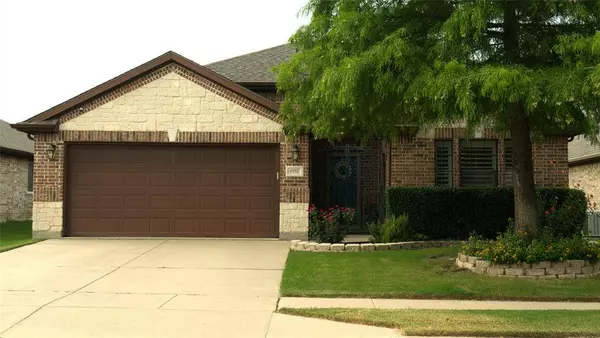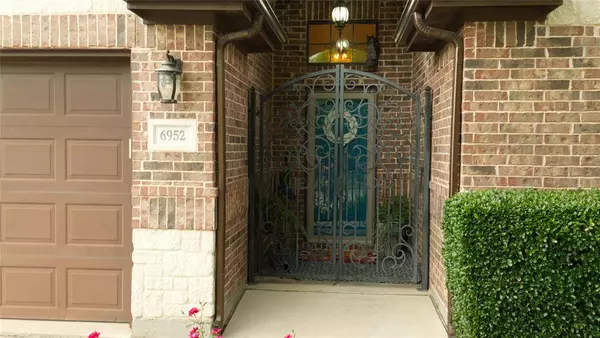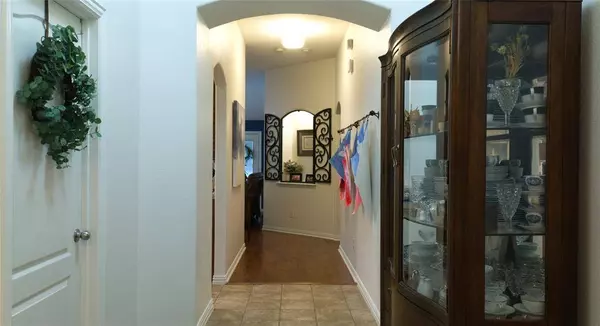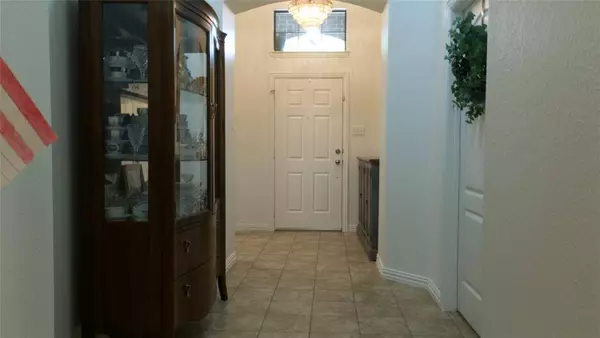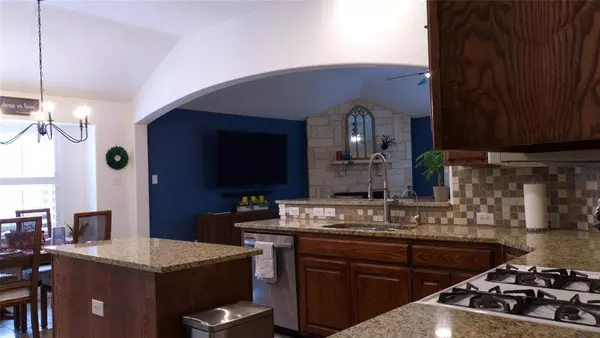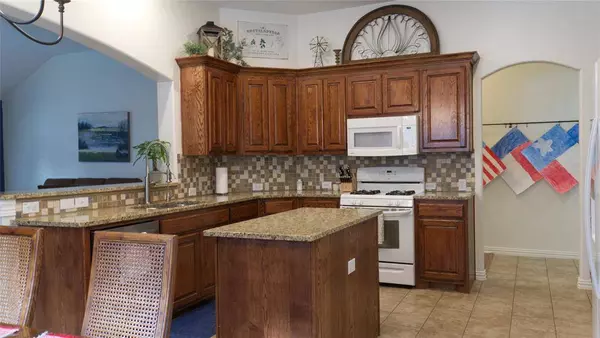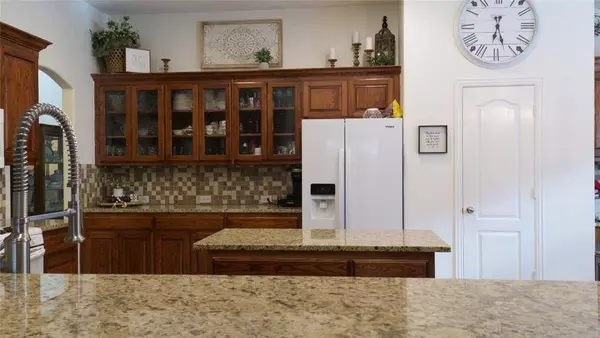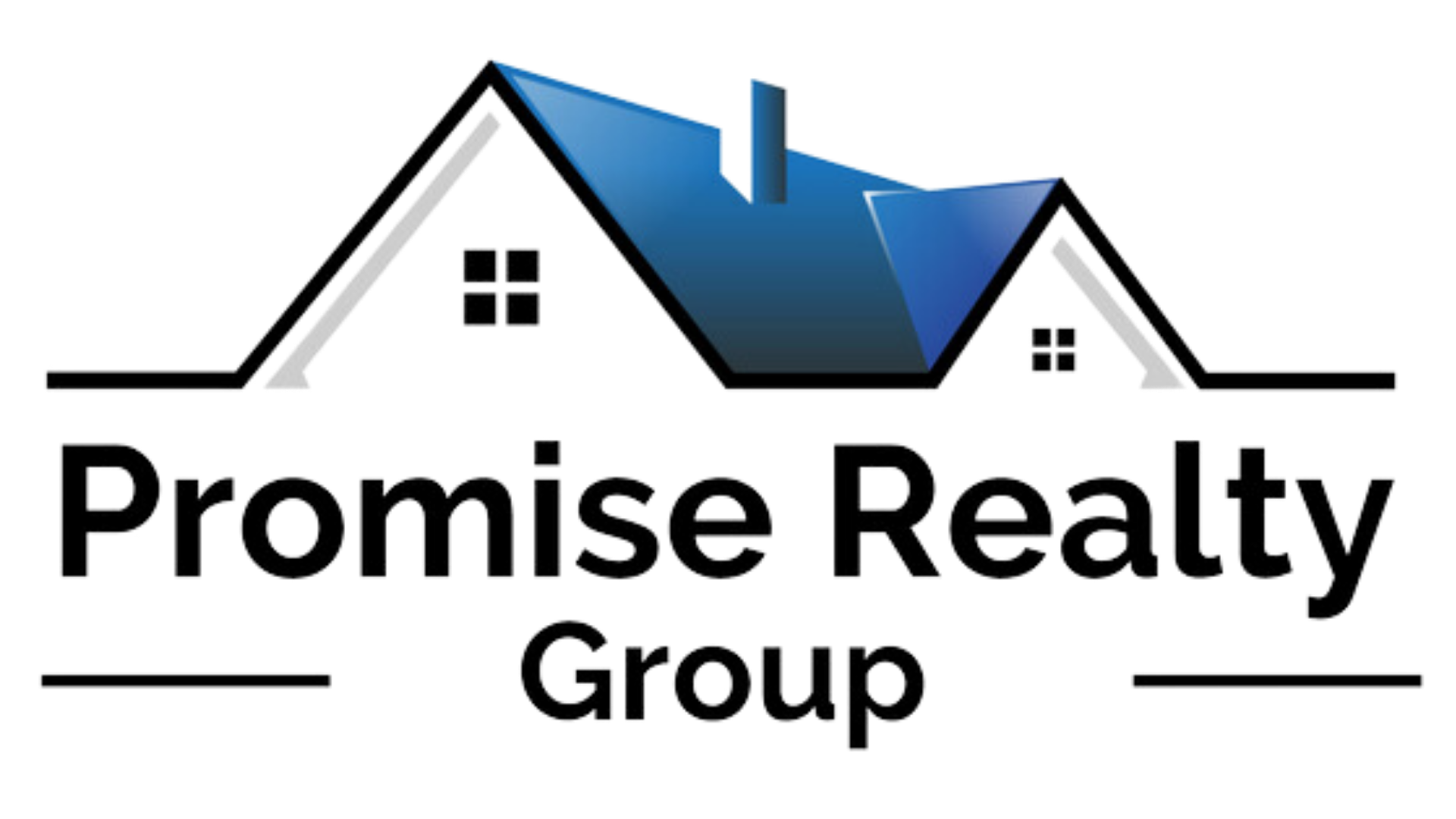
GALLERY
PROPERTY DETAIL
Key Details
Sold Price Non-Disclosure
Property Type Single Family Home
Sub Type Single Family Residence
Listing Status Sold
Purchase Type For Sale
Square Footage 1, 899 sqft
Price per Sqft $157
Subdivision Ranch At Eagle Mountain Add
MLS Listing ID 20985087
Sold Date 09/25/25
Bedrooms 3
Full Baths 2
HOA Fees $27/ann
HOA Y/N Mandatory
Year Built 2007
Annual Tax Amount $7,201
Lot Size 5,357 Sqft
Acres 0.123
Property Sub-Type Single Family Residence
Location
State TX
County Tarrant
Community Fishing, Jogging Path/Bike Path, Playground, Other
Direction Use GPS
Rooms
Dining Room 1
Building
Story One
Foundation Slab
Level or Stories One
Structure Type Brick,Siding
Interior
Interior Features Cable TV Available, Granite Counters, Kitchen Island, Open Floorplan
Heating Natural Gas
Cooling Attic Fan, Ceiling Fan(s), Central Air, Electric
Flooring Carpet, Ceramic Tile, Luxury Vinyl Plank, Tile
Fireplaces Number 1
Fireplaces Type Gas, Living Room
Appliance Dishwasher, Disposal
Heat Source Natural Gas
Laundry Electric Dryer Hookup, Utility Room, Full Size W/D Area, Washer Hookup
Exterior
Exterior Feature Covered Patio/Porch
Garage Spaces 2.0
Fence Gate, Privacy, Wood
Community Features Fishing, Jogging Path/Bike Path, Playground, Other
Utilities Available City Sewer, City Water, Concrete, Curbs
Roof Type Composition
Total Parking Spaces 2
Garage Yes
Schools
Elementary Schools Lake Country
Middle Schools Creekview
High Schools Boswell
School District Eagle Mt-Saginaw Isd
Others
Ownership Joseph Axtell
Financing Conventional
SIMILAR HOMES FOR SALE
Check for similar Single Family Homes at price around $299,900 in Fort Worth,TX

Pending
$336,990
6328 BLACKSMITH Avenue, Fort Worth, TX 76179
Listed by Stephen Kahn of Century 21 Mike Bowman, Inc.4 Beds 2 Baths 1,838 SqFt
Pending
$356,990
5224 PETAL MEADOWS Drive, Fort Worth, TX 76179
Listed by Stephen Kahn of Century 21 Mike Bowman, Inc.5 Beds 2 Baths 2,133 SqFt
Pending
$359,999
8520 SANDY PARK Drive, Fort Worth, TX 76179
Listed by Stephen Kahn of Century 21 Mike Bowman, Inc.5 Beds 2 Baths 2,133 SqFt
CONTACT


